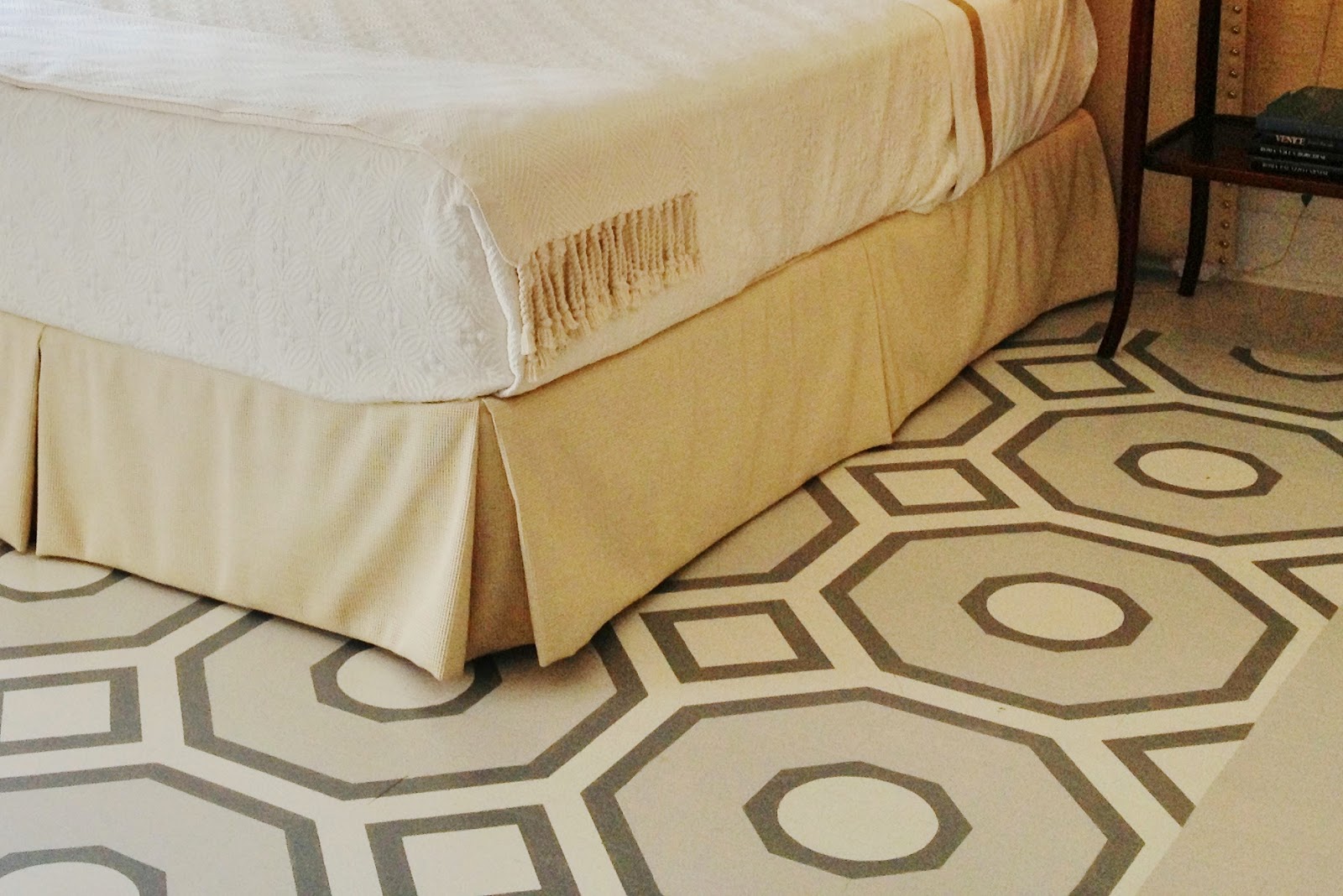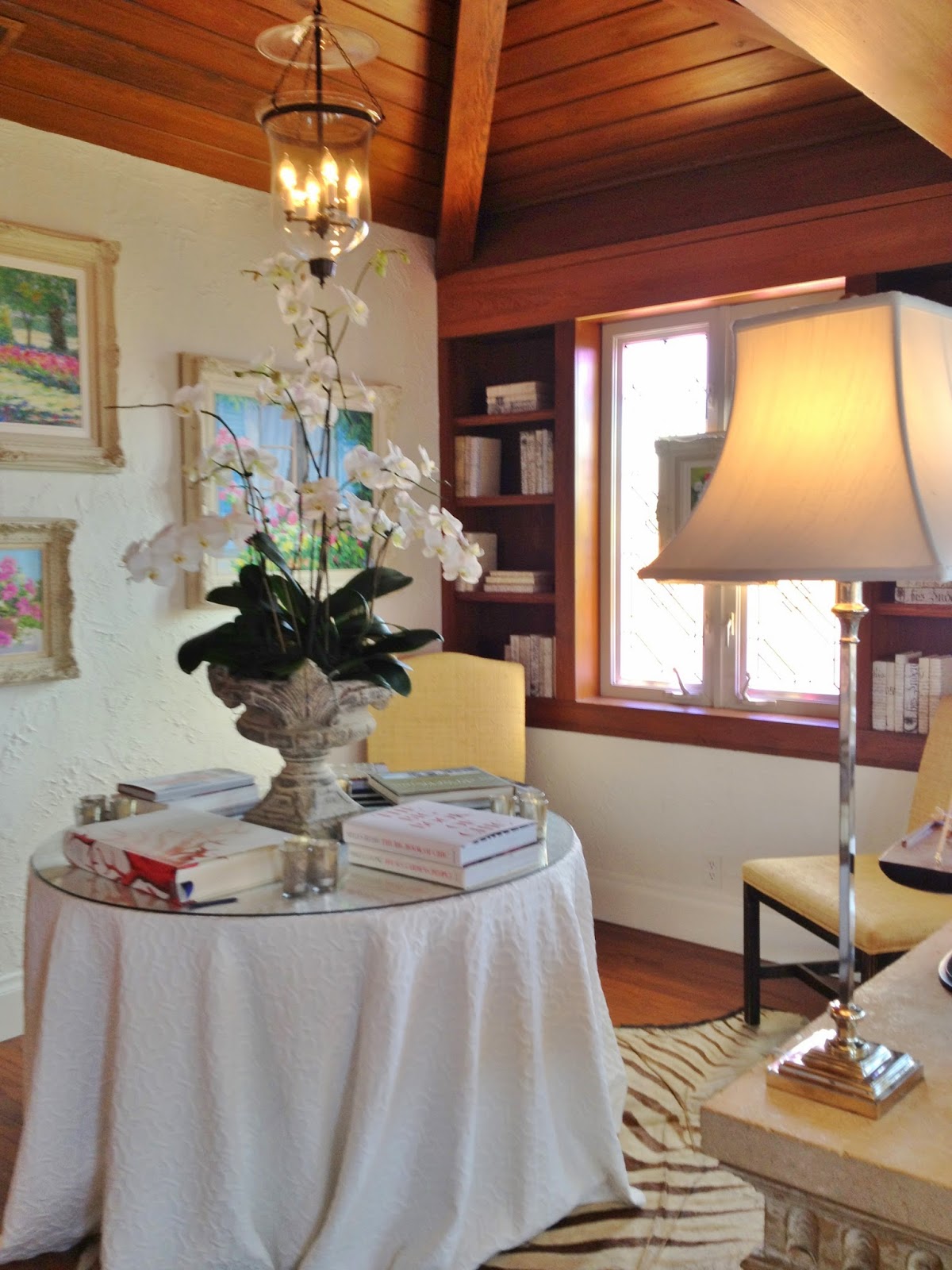La Florentia, the house that was selected to be the 2015 Show House will celebrate it's 100th birthday in just 10 years but being part of a birthday is not new to this home. In 1954 it was dubbed The Birthday Cake Castle because it was given as a birthday gift from the new purchaser to his wife. The castle-like turrets and the thick stuccoed walls resembled a cake like structure and so the name has endured.
Up the back staircase we found what was most likely originally quarters for the cook or the staff. It had been transformed into a charming eclectic guest suite with a fabulous view.
Upholstered panels behind the headboard add a modern feeling and drama to the sleeping side of this room but the bed is otherwise understated.
The "area rug" underfoot is actually a beautifully designed and executed painted floor. What fun!
In the sitting area the designer used a combination of a tailored sofa with contemporary tables and chair giving the room an interesting mix of styles.
Placing a small area rug over the larger "rug" not only adds another layer but helps define the conversation setting. Orchids are a great way to introduce a pop of unexpected color.
With a view like this and a balcony for lounging what guest would want to go home?
Another staircase lead us to The Old Master Bedroom, but it was much more, with a few surprises of it's own. Again the bed was simply dressed but so inviting. A coffee table at the foot of the bed forms a type of footboard but with the added function to hold books, flowers or maybe a breakfast tray.
Opposite the bed the fireplace offers a place to sit or warm your toes. The formal balance of a pair of windows, a pair of chairs and a pair of sconces as well as a pair of white orchids creates a more formal but still appealing grouping
.
What was once likely to have been an upstairs porch is now a lovely retreat lined with windows and filled with sunlight.
This is a wonderful space to relax, read, catch up on handwritten notes or a chapter in your new novel or even play a game. It is interesting to see how many ways this large area can be used. It is very functional as well as pleasing to the eye. Blue and white is a classic coastal color scheme.
This is a more traditional style yet it still combines English Chippendale with Moroccan. The palm on a pedestal even feels a little Victorian.
The perfect spot for a little daydreaming.
Across the hall The Old Master Bathroom had been updated with a custom designed royal blue vanity, individual mirrors with "picture lights" , semi recessed rectangular sinks and a spectacular counter top.
It's surprising even with the lighted counter tops, modern sinks and contemporary faucets this bathroom still feels timeless.
A daybed in this Second Guest Room with metalic pillows and a chrome chair are contemporary. Topping a cocktail table with a cushion provides a dual purpose. Was it originally like this? What do you think?
Here is a clever idea. Replace standard closet doors with panels from a folding screen. Not only is it a great way to repurpose an old screen but it is so much more attractive!
What was particularly interesting were some of the small spaces that might have gone undecorated. The designers of this house took full advantage of them. Below is a small wall between The Old Master Bedroom and The Old Master Bathroom. The shell console and mirror are stunning and lighting it from below is a simple thing to do but very effective. You see this wall at the end of the hall. It's almost like a foyer to The Master Bedroom. (The chair is for the host/hostess of the room.)
Coincidentally the passageway below is outside The New Master Bedroom. Though the room beyond is in a traditional style the modern art, artifact and clean lines of the cabinet make this transitional area contemporary.
The most intriguing little spot was this wall at the foot of that tiny spiral staircase leading to the most fascinating room in the house, The Turret.
There were globes suspended in front of the windows like the planets.
To celebrate the title of The Birthday Cake Castle one of the owners replaced one of the original stained glass windows with this one!
Though this tour is over the inspirations will continue. Unexpected touches like a painted floor, treating a little space in a big way, using lighting in a different way, replacing old closet doors with carved panels from a screen or French door, mixing modern art, lamps, accessories or furniture with antiques breathes fresh air into an interior design. Interiors with a twist are more interesting, fun and offer a way to express your own personality and style.
( To find out more about the Show House and for a list of the participating Interior Designers please visit http://www.redcross.org/news/event/2015-Designers-Show-House or www.facebook.com/pages/Red-Cross-Designers-Show-House/462723790442349 )
How do you like to express yourself in your decorating? In what way would you bring in the unexpected? As always I invite you to share your experiences and ideas in the comment box below. I look forward to hearing from you.
Happy Decorating!
If you would like assistance with a interior decorating project please email me at pictureprettyint@aol.com



































































